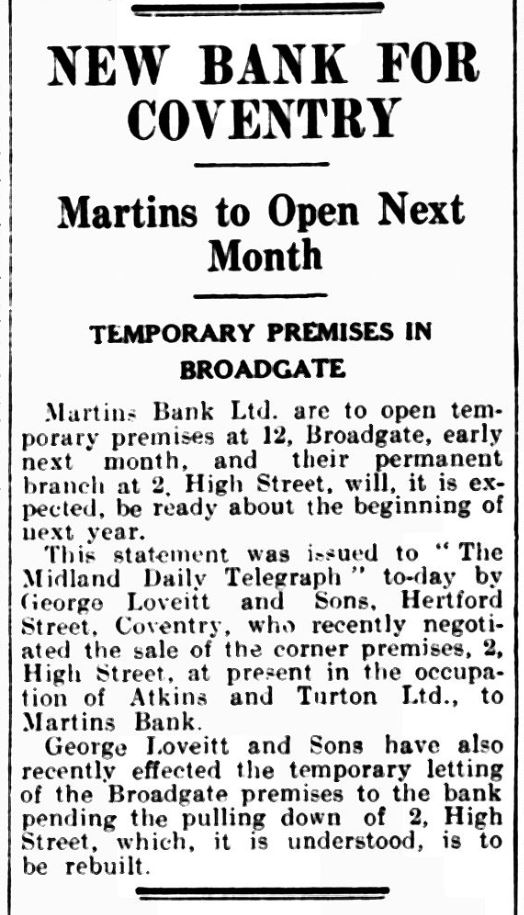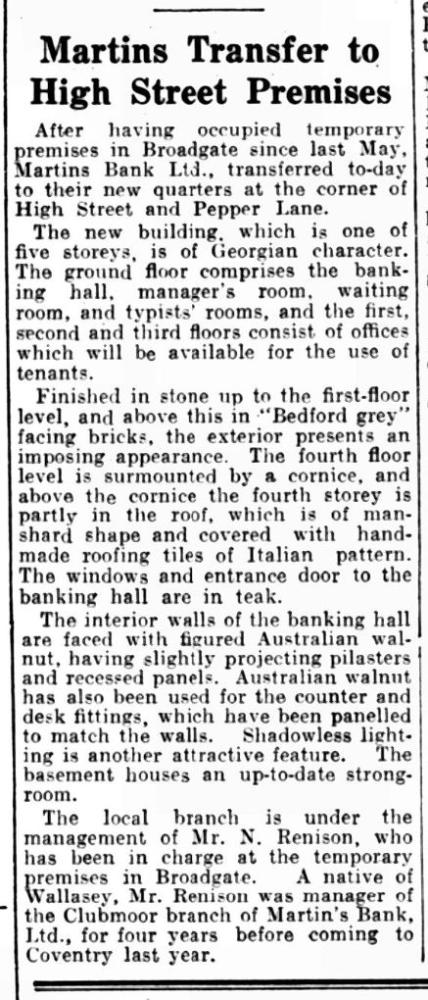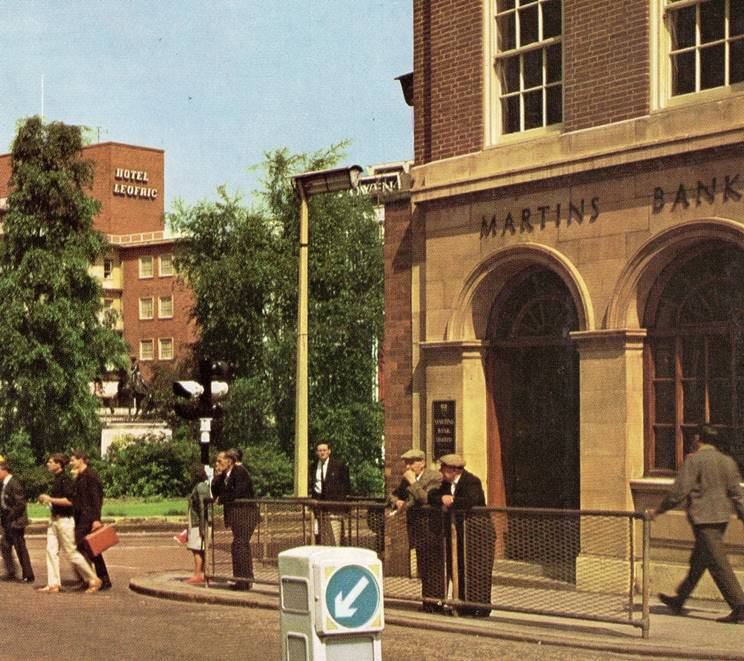|
Rob Orland
Historic Coventry |
46 of 57
Wed 6th Nov 2019 10:10am
Hi Kaga,
I know what you mean about that - it seemed strange to me, too, on first glance, with it appearing as though Pepper Lane was on the left of Atkin's & Turton. But I've seen a few of those directory listings before, and that's not what was meant by "Pepper Lane to left"....
Imagine you're reading the directory as you walk along High Street eastwards towards the Council House. First on the left is number 1, then 2 (Atkin's & Turton), then Pepper Lane, then number 3 (Harrison's Opticians).... etc. Then it all makes sense. |
| Buildings - Allwoods & Atkins and Turton / Martins Bank | |
|
Kaga simpson
Peacehaven, East Sussex |
47 of 57
Wed 6th Nov 2019 3:53pm
Rob, hi!
Not for me. You see, there was an iron post in the middle of the entrance to Pepper Lane - for me it held a fascination to leapfrog it, more it was a challenge, but it was always from Pepper Lane. As the years went by it looked easier, but at the last second I would chicken out, telling myself that someone in the High Street got in my way. I never did master it, but it actually survived the bombs, although knocked wonkey, but the council removed it.
Happy childhood days in Coventry. |
| Buildings - Allwoods & Atkins and Turton / Martins Bank | |
|
NeilsYard
Coventry |
48 of 57
Fri 21st Oct 2022 9:30am
On 5th Nov 2019 2:09pm, Midland Red said:
Thomas F Tickner was an architect and surveyor who operated at one time out of 7 Bishop Street
I only recently noticed that Tickner was the architect who also designed both the Biggin Hall pub and the War Memorial in the park. |
| Buildings - Allwoods & Atkins and Turton / Martins Bank | |
|
Rob Orland
Historic Coventry |
49 of 57
Sat 23rd Sep 2023 5:21pm
An update now to show everyone how wrong I was in this post in the High Street topic!
At that time I was convinced that the amazing similarity between the architecture of Allwoods & Atkins and Turton and Martins Bank told us that the latter reused the premises of the former, with perhaps a little "tarting up" of the frontage. I was convinced that any new building in 20th century Coventry would surely have its own character and design. However, I've just discovered the following two newspaper articles from 15th April 1937 and 28th March 1938 respectively, which inform us that, indeed, the premises were demolished and rebuilt in a very similar fashion. Hey ho, we live and learn!
 
|
| Buildings - Allwoods & Atkins and Turton / Martins Bank | |
|
Helen F
Warrington |
50 of 57
Sat 23rd Sep 2023 6:56pm
Well spotted. That might explain how J B Shelton got to look at the medieval walls underneath? |
| Buildings - Allwoods & Atkins and Turton / Martins Bank | |
|
Rob Orland
Historic Coventry |
51 of 57
Sun 24th Sep 2023 11:28am
Ooh yes! There was indeed a decent sized article written about the castle in the Coventry Herald on the 22nd January 1938, based upon various excavations. I've kept it large enough to see in detail, but it's a bit too big to add to a post, so if you click this link the whole page should open in a new tab or window. Anyone is very welcome to download it to view however they find convenient.
It's not of the best scans that the newspaper archives made, and despite me trying to darken the lighter text, some, I'm afraid, is simply missing, although most is pretty readable with a little effort! |
| Buildings - Allwoods & Atkins and Turton / Martins Bank | |
|
NeilsYard
Coventry |
52 of 57
Wed 27th Sep 2023 10:10am
A new one to me from Dean Nelson on FB - great colour pic with detail of the Bank - 60's?

|
| Buildings - Allwoods & Atkins and Turton / Martins Bank | |
|
Helen F
Warrington |
53 of 57
Wed 27th Sep 2023 11:22am
Thanks Neil |
| Buildings - Allwoods & Atkins and Turton / Martins Bank | |
|
Rob Orland
Historic Coventry |
54 of 57
Thu 28th Sep 2023 9:50am
Wow.... now THAT'S what you call paying attention to detail !!! |
| Buildings - Allwoods & Atkins and Turton / Martins Bank | |
|
NeilsYard
Coventry |
55 of 57
Thu 28th Sep 2023 9:58am
Looks like its been lifted from here - at least you got a credit Rob! |
| Buildings - Allwoods & Atkins and Turton / Martins Bank | |
|
Helen F
Warrington |
56 of 57
Thu 28th Sep 2023 9:59am
|
| Buildings - Allwoods & Atkins and Turton / Martins Bank | |
|
Rob Orland
Historic Coventry |
57 of 57
Thu 28th Sep 2023 10:08am
On 28th Sep 2023 9:58am, NeilsYard said:
Looks like its been lifted from here - at least you got a credit Rob!
Oh blimey, I had no idea that I'd got a mention on the Martins Bank page! |
| Buildings - Allwoods & Atkins and Turton / Martins Bank | |
Website & counter by Rob Orland © 2024
Load time: 538ms