|
Helen F
Warrington Thread starter
|
31 of 43
Mon 24th Sep 2018 7:22pm
Nice one Anne. Stan must have been as addicted to old Coventry as us - more so. |
| Buildings - St Mary's Priory ruins and Hill Top | |
|
Prof
Gloucester |
32 of 43
Wed 27th Feb 2019 9:52am
Rosie: View from Priory Halls
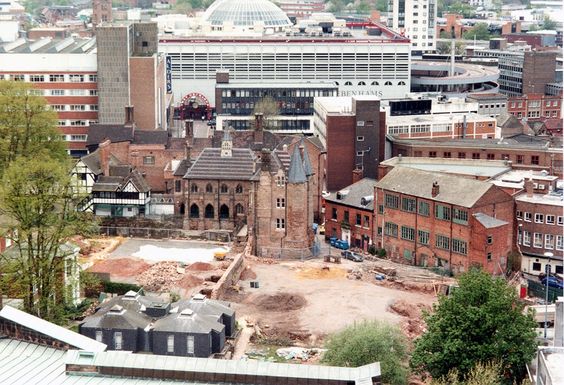 |
| Buildings - St Mary's Priory ruins and Hill Top | |
|
Prof
Gloucester |
33 of 43
Fri 1st Nov 2019 10:57am
Staircase in St Mary's Priory
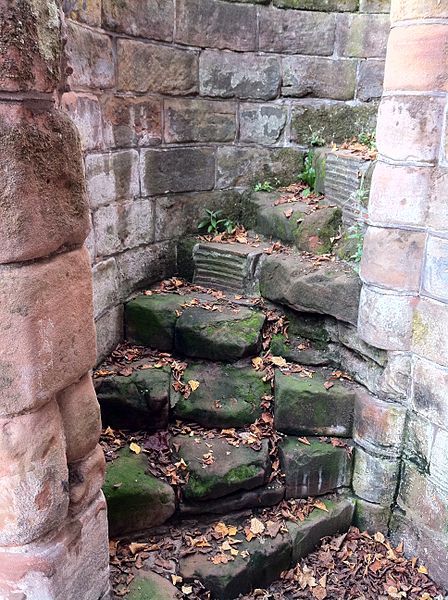 |
| Buildings - St Mary's Priory ruins and Hill Top | |
|
Helen F
Warrington Thread starter
|
34 of 43
Fri 1st Nov 2019 8:29pm
Two nice images Prof. Don't know how I missed the one before. A great view for putting parts of the city into the rest of the cityscape. |
| Buildings - St Mary's Priory ruins and Hill Top | |
|
Kaga simpson
Peacehaven, East Sussex |
35 of 43
Sat 27th Mar 2021 2:29pm
In the 11th century Leofric, Earl of Chester, son of Ealdorman, husband of Countess Godiva, came to Coventry. The place was in ruins from the destruction by King Cnut of the Vikings, the small nunnery had been destroyed in 1016, so Leofric began to rebuild it as a Benedictine priory with a small wooden church. When he died in 1057 he was buried in the grounds and so was his wife. But almost a century went by, a new group rebuilt and added to it - new language, new religion, new name. They now called it St Mary's Priory. |
| Buildings - St Mary's Priory ruins and Hill Top | |
|
Helen F
Warrington Thread starter
|
36 of 43
Fri 29th Apr 2022 9:37pm
From various comments I've made about St Mary's, you'll know that I (and others eg Linda Monckton) have a theory that the central spire might have sat on an octagonal tower. The sketch by Smyth certainly peaked my interest on the matter. This version of the image even has shading on the third wall. The other towers have at most 4 pinnacles (pointy things) but the mystery tower has at least 7. So assuming 1 is hidden or fell off, what shape would need 8 rather than 4?
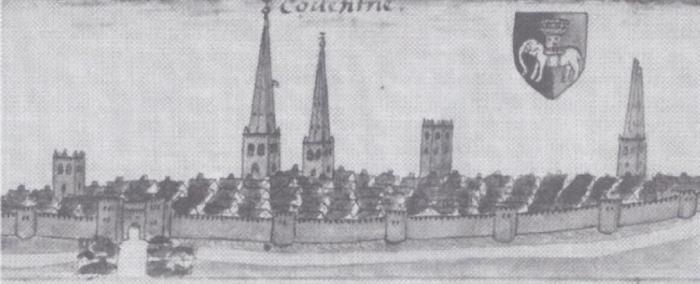 Most of the octagonal towers I could find in other large churches have quite distinctive footprints that didn't match St Mary's. However I found one that could be a possible model - Sacré Coeur Paray le Monial.
Most of the octagonal towers I could find in other large churches have quite distinctive footprints that didn't match St Mary's. However I found one that could be a possible model - Sacré Coeur Paray le Monial.

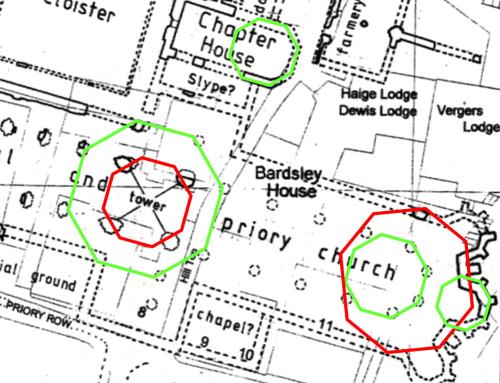 The Chapter House, the apse, the mini chapels off it, the possible central tower, a possible octagonal series of buttressing columns aiding the central 4 and maybe that octagonal tower above the apse.
The Chapter House, the apse, the mini chapels off it, the possible central tower, a possible octagonal series of buttressing columns aiding the central 4 and maybe that octagonal tower above the apse.
 At Sacré Coeur the central pillars are about 3-5 metres closer together compared to St Mary's giving the octagonal tower between 8m or 9m wall to wall. 9m is not dissimilar to the walls of St Michael's tower (minus buttresses). At between 11m to 14m wall to wall (I need to dig out my books but used Google to guestimate) St Mary's tower would have been impressive. While Smyth's sketch shows the tower comparable or even taller than St Michael's, the tapestry shows it substantially shorter, although it was down the hill from St Michael's tower. Note that the spire isn't stone and is shaped like a witches hat. Looking at wooden shingle spires that shape or something more angular was common. The footprint of Sacré Coeur's front towers are small compared to St Mary's which were comparable to St Michael's tower wall to wall (buttresses and stairwells add extra metres at ground level). Might those towers have had octagonal upper levels? Maybe a flight of fancy too far.
One final thought. Some have wondered how the pinnacles on the central tower could avoid damage (give or take 1) during the demolition. If the spires were wood, with shingles, they would have been relatively easy to remove, burn or sell.
At Sacré Coeur the central pillars are about 3-5 metres closer together compared to St Mary's giving the octagonal tower between 8m or 9m wall to wall. 9m is not dissimilar to the walls of St Michael's tower (minus buttresses). At between 11m to 14m wall to wall (I need to dig out my books but used Google to guestimate) St Mary's tower would have been impressive. While Smyth's sketch shows the tower comparable or even taller than St Michael's, the tapestry shows it substantially shorter, although it was down the hill from St Michael's tower. Note that the spire isn't stone and is shaped like a witches hat. Looking at wooden shingle spires that shape or something more angular was common. The footprint of Sacré Coeur's front towers are small compared to St Mary's which were comparable to St Michael's tower wall to wall (buttresses and stairwells add extra metres at ground level). Might those towers have had octagonal upper levels? Maybe a flight of fancy too far.
One final thought. Some have wondered how the pinnacles on the central tower could avoid damage (give or take 1) during the demolition. If the spires were wood, with shingles, they would have been relatively easy to remove, burn or sell. |
| Buildings - St Mary's Priory ruins and Hill Top | |
|
Helen F
Warrington Thread starter
|
37 of 43
Sun 1st May 2022 11:47am
Sorry, more thoughts based on wild speculation.
If the spires and maybe even the main body of the roof were made of less durable materials than stone, I wonder if it required more constant repair? Faced with a decaying cathedral and without the Catholic Church's income, it might be another reason why the city chose not to buy it off Henry VIII? |
| Buildings - St Mary's Priory ruins and Hill Top | |
|
Prof
Gloucester |
38 of 43
Sun 1st May 2022 7:10pm
Unlike Tewkesbury where the town bought their Abbey but were not allowed to keep the Lady Chapel original. Of course they do have one inside and the one they lost is marked out on the lawns with markers. |
| Buildings - St Mary's Priory ruins and Hill Top | |
|
Helen F
Warrington Thread starter
|
39 of 43
Sun 23rd Oct 2022 7:50pm
One thing discussed this morning was the Sheldon tapestry that seems to show St Mary's Cathedral.
Discussion about tapestry starts at the bottom of this page.
It occurs to me that feature 6 on this image could be the Bishop's Palace, which is shown on one of the Speed maps as having a tower.
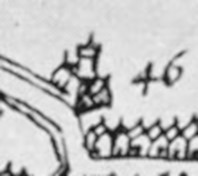
 |
| Buildings - St Mary's Priory ruins and Hill Top | |
|
NeilsYard
Coventry |
40 of 43
Mon 10th Apr 2023 5:41pm
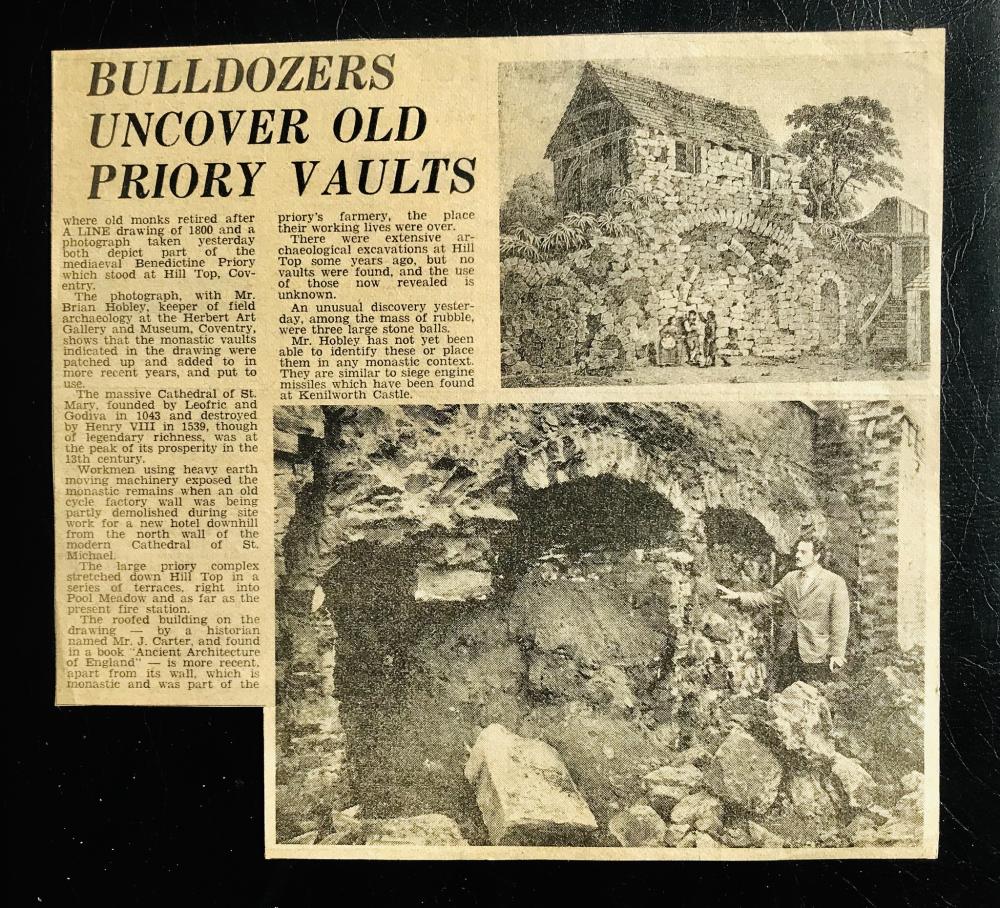
|
| Buildings - St Mary's Priory ruins and Hill Top | |
|
Dreamtime
Perth Western Australia |
41 of 43
Tue 11th Apr 2023 5:57pm
That's a good'n Neil. |
| Buildings - St Mary's Priory ruins and Hill Top | |
|
Earlsdon Kid
Argyll & Bute, Scotland |
42 of 43
Wed 12th Apr 2023 8:12pm
I would be grateful if anyone can confirm the location. I think it was in the open ground between the the Cathedral Office and the Hill Top footpath from Priory Row to Priory Place, and between the Diocese of Coventry and Fresh Expressions, on the present Google Maps.
I think I took this photo around 1966 when I was at a "Summer Youth Club" run by the Coventry Cathedral. No doubt the temporary cabins have long since gone, but I recall that were some ancient stone structures behind the camera which I suspect were part of the Priory Row buildings.
The organisers of the group are the two ladies standing on the right hand side, the man and the women behind the group in the centre were the assistant organisers, probably from mainland Europe as I remember they had distinctive accents. The cabins were probably temporary buildings in the aftermath of WW2.
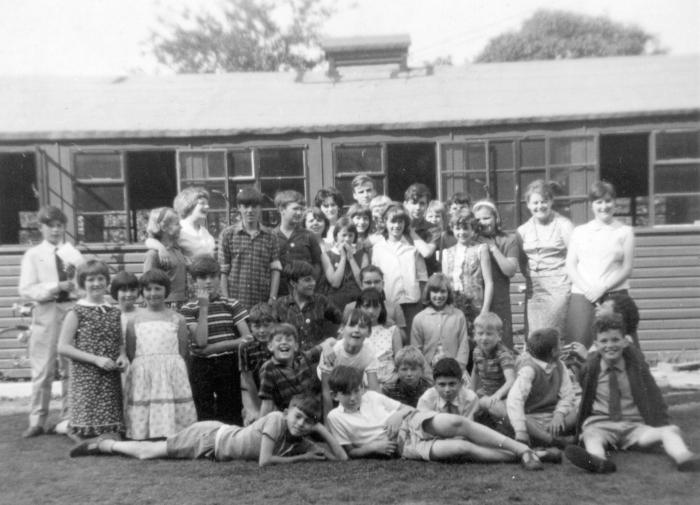 Question |
| Buildings - St Mary's Priory ruins and Hill Top | |
|
Helen F
Warrington Thread starter
|
43 of 43
Thu 9th May 2024 4:28pm
One of the flaws to my theory about octagons was that the only examples I found of large octagonal towers were from the Cluniac order.

Cluny developed a highly centralized form of government entirely foreign to Benedictine tradition. While most Benedictine monasteries remained autonomous and associated with each other only informally, Cluny created a large, federated order in which the administrators of subsidiary houses served as deputies of the Abbot of Cluny and answered to him. The Cluniac houses, being directly under the supervision of the Abbot of Cluny, the head of the Order, were styled priories, not abbeys. The priors, or chiefs of priories, met at Cluny once a year to deal with administrative issues and to make reports. Many other Benedictine monasteries, even those of earlier formation, came to regard Cluny as their guide. When in 1016 Pope Benedict VIII decreed that the privileges of Cluny be extended to subordinate houses, there was further incentive for Benedictine communities to join the Cluniac Order.
St Mary's was Benedictine. However in 1188 Bishop Nanant expelled the Benedictines and replaced some of the brethren with those from the Cluniac order. After Nanant died the priory returned to the Benedictines. Could St Mary's have had significant influence from the Cluniacs?
In 1143, one of Stephen's supporters, Robert Marmion, placed Coventry Castle under siege. Robert built his own, temporary siege castle at the Priory, which was then still under construction. Robert expelled the monks and dug a 7.5 m (24.5 ft) wide ditch around the site.
In 1146, Ranulf and Stephen's relationship deteriorated again, and the King detained him until he handed over possession of his castles. Coventry was one of those that Ranulf passed over into royal control. Once freed, Ranulf set about regaining his properties and besieged the royal forces holding Coventry Castle, building another siege castle nearby. Stephen intervened and after the battle forced Ranulf to retreat; the King then demolished the siege castle.
Hugh Kevlioc, Ranulf's son, inherited the castle in 1162. A decade later, however, Hugh joined in the revolt against Henry II between 1173 and 1174. Royalist forces besieged and took Coventry castle, and after the revolt was over, Hugh's lands were seized. They were returned to him in 1179.
These events suggest that Coventry was disturbed by warfare for a good bit of time between 1143 and 1179. Some of the warfare severely affected St Mary's and its ongoing construction. Could the top of the central tower still have been pending when Bishop Nanant came to power? The central tower was described as Romanesque, whereas a fair bit of the rest of the cathedral was of the perpendicular style which didn't come in till 1332. A Cluniac priory in England was at Castle Acre. The front of the church is shown below.
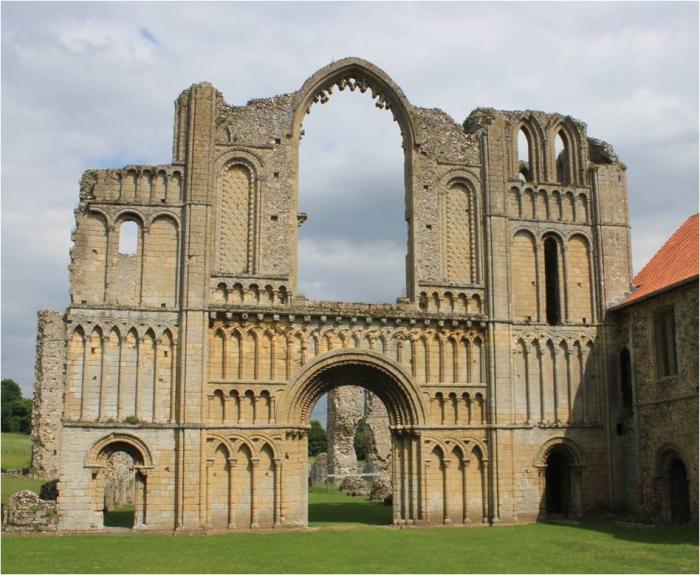
|
| Buildings - St Mary's Priory ruins and Hill Top | |
Website & counter by Rob Orland © 2024
Load time: 27ms