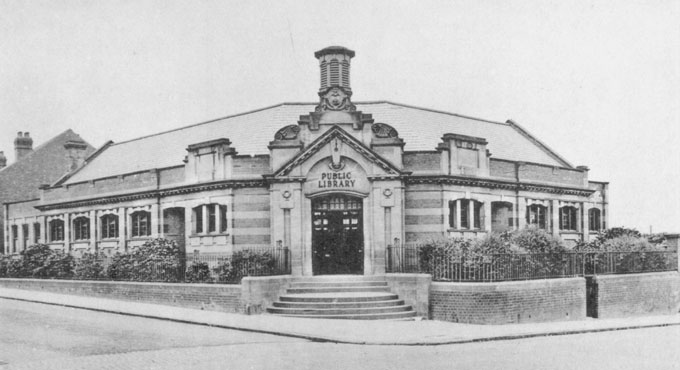
|
Prof
Gloucester |
91 of 151
Tue 30th Jul 2019 8:51am
A nice view of Stoke Library on the corner of Kingsway and Walsgrave Road. I joined the junior section with my class-mate John Watts (who lived in Kingsway) aged 9, and never looked back.
 |
| Coventry Suburbs and Beyond - Stoke | |
|
Blueleader
Coventry |
92 of 151
Tue 30th Jul 2019 2:18pm
I used to use Stoke Library in the early 1960s. Used to love the place and always found the answer I needed for my homework. Ric Osborne
|
| Coventry Suburbs and Beyond - Stoke | |
|
Prof
Gloucester |
93 of 151
Sun 25th Aug 2019 4:54pm
On 8th Jul 2012 7:31pm, Rob Orland said:
I wonder how many of us remember shopping on Ball Hill as it looked below. It doesn't really look drastically different nowadays to be honest.... there are just a lot more cars now - and not such interesting models as there used to be.
On the RH side of Rob's photo was a wool shop kept by the Misses Mundy, sisters who attended Harefield Road Church. Later it was taken over by Mrs Edith Broughton, a friend of ours, who had a fruit and vegetable stall in the Barracks Market. She lived in Druid Road at the time.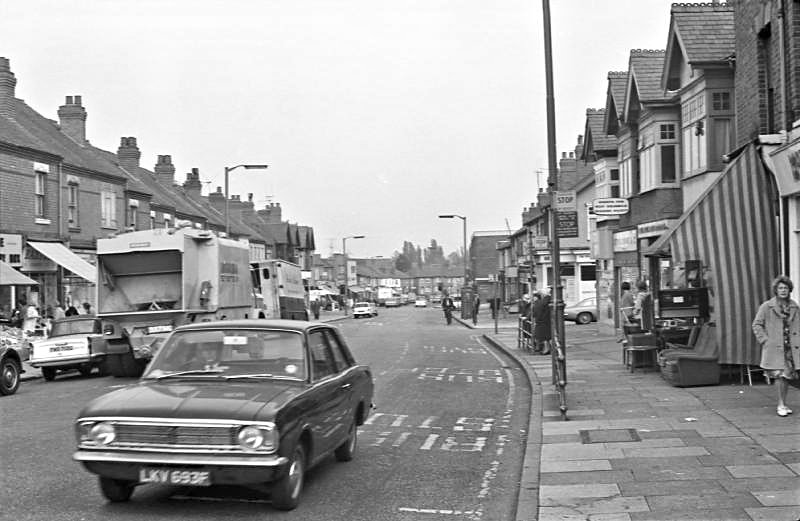 |
| Coventry Suburbs and Beyond - Stoke | |
|
Kaga simpson
Peacehaven, East Sussex |
94 of 151
Mon 26th Aug 2019 1:31pm
Yes, and on the right hand side where the woman is walking, above the shop lived a bank manager (forget which branch) who went on and bought the biggest house in the village of Ansty and offered me employment. He should have offered his wife, she was quite a page three figure. |
| Coventry Suburbs and Beyond - Stoke | |
|
Prof
Gloucester |
95 of 151
Thu 28th Nov 2019 4:48pm
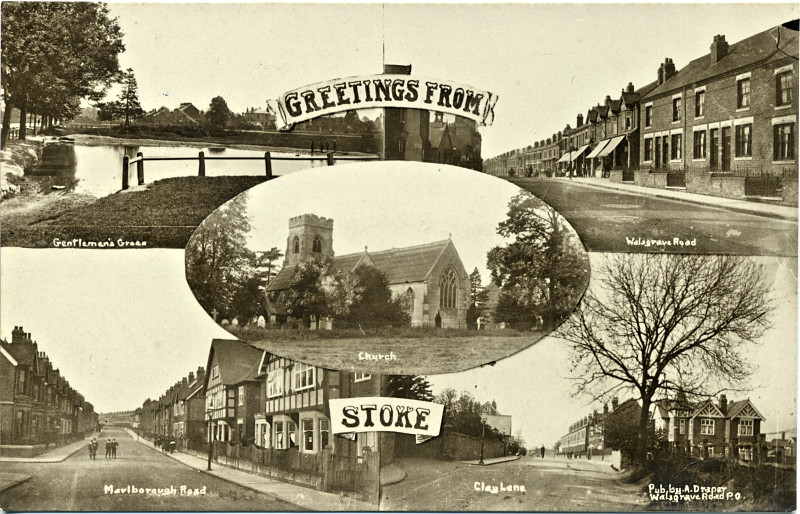 |
| Coventry Suburbs and Beyond - Stoke | |
|
Dreamtime
Perth Western Australia |
96 of 151
Fri 29th Nov 2019 2:20am
I don't know where to start with the postcard, Prof but the Gentlemen's Green intrigues me. Why so called I wonder - where is the Ladies'?
|
| Coventry Suburbs and Beyond - Stoke | |
|
Prof
Gloucester |
97 of 151
Fri 29th Nov 2019 1:32pm
This quote from the Victoria History of Warwicks, vol. viii, gives a hint in answer to your query, Dream!
Most of the farmers on the nine inclosed farms created in 1655 were afterwards listed, with the addition of the tenant of Biggin Hall, among the 'families of note' in Stoke at that time, several of them being called gentlemen and said to keep a coach. There were eleven Stoke voters in 1761, and eleven 'principal inhabitants and landholders' in 1772. The farms themselves appear to have been largely unchanged in 1766, but more of the houses were then occupied by tenant farmers. By the end of the century they were no longer arable farms; in 1801 most of the parish was used for grazing. There were twelve occupiers employing agricultural labourers in 1831; thirteen farmers were mentioned in 1850, and nine (with five nurserymen) in 1875." |
| Coventry Suburbs and Beyond - Stoke | |
|
Dreamtime
Perth Western Australia |
98 of 151
Sat 30th Nov 2019 2:31pm
Well that figures, thanks Prof. |
| Coventry Suburbs and Beyond - Stoke | |
|
Annewiggy
Tamworth |
99 of 151
Tue 3rd Dec 2019 4:39pm
I have just come across an article in the Coventry Standard, December 1917, when the education committee were considering purchasing "Harefield" in Brays Lane for a secondary school for girls. I believe this was where Stoke Park School was first established. The article mentions that Harefield was previously know as "Hope's Harbour". It goes on to discuss where this name came from.
They had found that in 1665 Mr Samuel Harwar lived in a house near the cross lanes which would be near Walsgrave Road, Bray's Lane and Clay Lane. A few years later the house was demolished. The later house built by a Mr Otto Striedinger was built on the north east corner of the land the opposite corner that had been occupied by Samuel Harwar. This was all of interest to me as the Harwars are my ancestors, Mary Harwar having married Joseph Yardley in 1697. Her father was born in Hope's Harbour in 1653 and became President of Magdelan College, Oxford 1706-1722.
Has anyone any more knowledge of Hope's Harbour or have a map that shows the three closes which were known in the 19th century as Hope's Harbour, one fronting on the Walsgrave Road and Bray's Lane, another fronting Bray's Lane and the 3rd was back land? |
| Coventry Suburbs and Beyond - Stoke | |
|
argon
New Milton |
100 of 151
Tue 3rd Dec 2019 5:02pm
Anne there is a photo of Hopes Harbour in the 'historic articles' page under Stoke Park School. My interest is that it was later used for my school. |
| Coventry Suburbs and Beyond - Stoke | |
|
Prof
Gloucester |
101 of 151
Tue 3rd Dec 2019 5:26pm
You can also see Hopes Harbour in 'The History of Stoke' by Canon .A.Blyth, the then Rector of Stoke. (1897)
My mother was in the early intake of Stoke Park School which was in that building.(1921) The turret room was, I understand, a music room. |
| Coventry Suburbs and Beyond - Stoke | |
|
argon
New Milton |
102 of 151
Tue 3rd Dec 2019 5:46pm
Anne I assume that with your investigative flair that you have read the article in 'The Coventry Standard' dated December 1917. If not is is worth a look. |
| Coventry Suburbs and Beyond - Stoke | |
|
Annewiggy
Tamworth |
103 of 151
Tue 3rd Dec 2019 6:48pm
Thank you all for your replies. Yes Argon, it was that article that prompted my interest in the Harwars again. There is also quite a lot about them on the internet so hopefully it will give me something to do for a bit. There is an interesting mention that Samuel Harwar owned a portion of the Mayflower. This is the elegant gentleman Joseph Harwar who was president of Magdalen College Oxford 1706-1722. He is buried in Stoke Church and I think there is a plaque to him in the church.
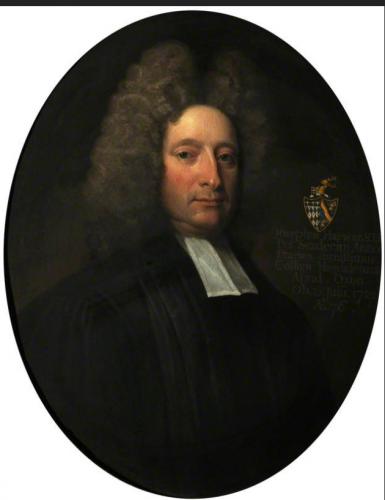 |
| Coventry Suburbs and Beyond - Stoke | |
|
Rob Orland
Historic Coventry Thread starter
|
104 of 151
Tue 3rd Dec 2019 7:04pm
On 3rd Dec 2019 5:02pm, argon said:
Anne there is a photo of Hopes Harbour in the 'historic articles' page under Stoke Park School. My interest is that it was later used for my school.
Thanks argon. Here's a link to the Stoke Park School article.
And here's a couple of photos showing the front and rear of "Hopes Harbour" (by this time, Three Spires School), on 18th January 1972, sadly being demolished....
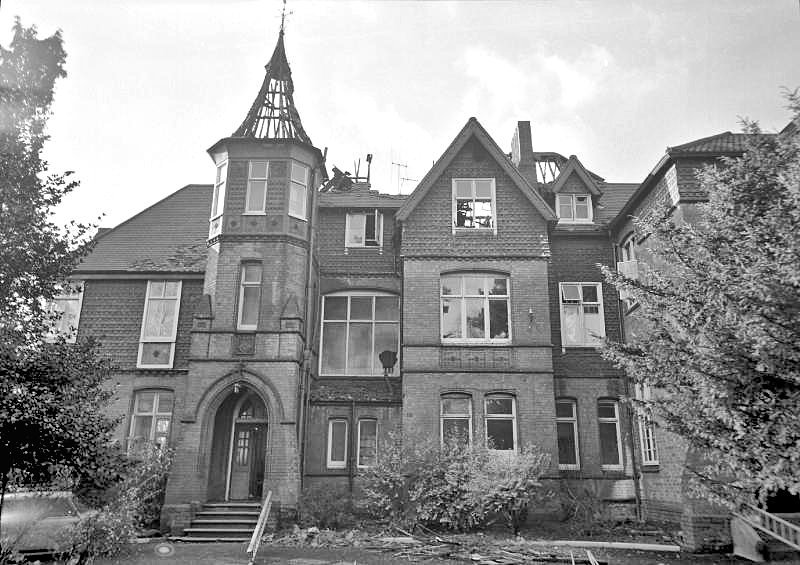
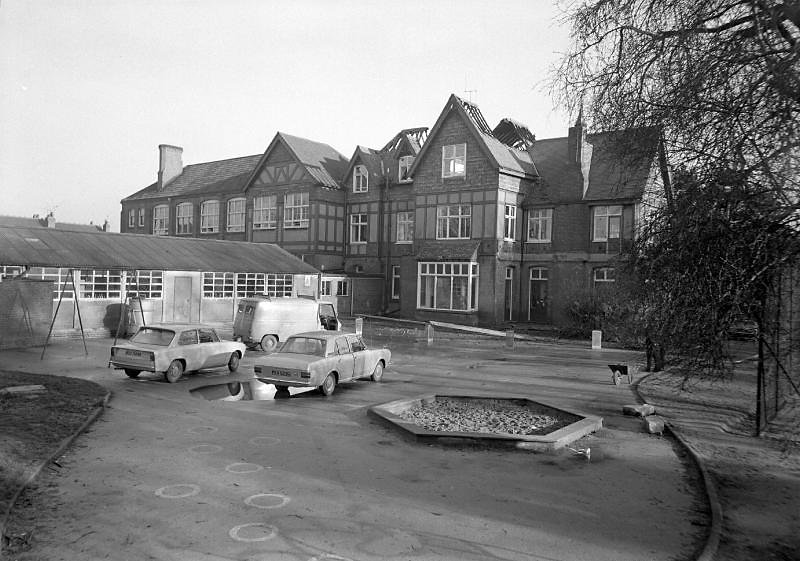 |
| Coventry Suburbs and Beyond - Stoke | |
|
Rob Orland
Historic Coventry Thread starter
|
105 of 151
Tue 3rd Dec 2019 7:08pm
From The Builder magazine, October 13th 1883
HOUSE AT STOKE, NEAR COVENTRY, FOR MR. OTTO STRIEDINGER. [OCT. 13, 1883.]
THIS building has been erected from the designs and under the superintendence of Mr. William Hale, architect, of Colmore - row, Birmingham, and the work has been well executed by Mr. Thomas Smith, builder, of Nuneaton. The arrangement of the plans was specially considered by the proprietor with a view to comfort, cleanliness, and saving of household labour, and, as contributing to this end, gas has been largely applied for heating the hall, many of the rooms, the two baths, and for the cooking-stoves ; and a small gas-engine pumps the water, brushes the boots, cleans the knives, and assists in other domestic work. The bells throughout are on Zimdars's pneumatic system, and the entrance-gate can be opened from the servants' department and the front vestibule by a "Sesame" pneumatic appliance.
The house is efficiently ventilated, and we learn that these labour saving appliances have satisfactorily borne the test of actual experience.
The outer walls up to the first-floor level are 14 in. thick, built hollow, with a 6-in. cavity, the two half-brick faces being tied together, every 18 in. vertically and horizontally, with iron ties heated and dipped in hot tar, the window and door reveals being built solid for 9 in. from the frames.
The architect has had external walls built in this manner for many years with the result that not only is the work substantial and inexpensive, but the house is cooler in summer and warmer in winter than one in which the external walls are solid ; and as it dries much quicker than solid work the permanent internal painted decorations of a building may be proceeded with as soon as the structure is completed. With the exception of some parts of the main front, the exterior is solidly constructed of timber work, filled in flush on the inside with brick nogging; portions of the outside are covered with upright tiling, and the remainder is filleted and lathed and plastered between the timber work. The roofs are covered with Bridgwater tiles. The staircase and its panelled ceiling, the ceiling and dado of the hall and vestibule, and the woodwork of the principal rooms on the ground and first floors, are constructed in selected pitch pine. The chimney-pieces, which have been specially designed by the architect, are in pitch-pine, walnut, and coloured marbles, with brass enamelled and tile panels. The staircase and vestibule have the windows and door-panels filled in with figure subjects in glass, by Mr, Swaine Bourne, of Birmingham, and parts of the other windows have ornamented lead-coloured glazing in simple designs. |
| Coventry Suburbs and Beyond - Stoke | |
Website & counter by Rob Orland © 2024
Load time: 893ms