2elephants
Western Australia
|
1 of 15
Fri 26th Sep 2025 9:07am
My Aunt and Uncle were bombed out in WWII and after the war they were offered a house in Henry Boteler Road which they accepted. These were all new houses of one storey with a flat roof. The idea was to get houses built to house all those bombed out, so it was decided to build one storey and add another later. I can remember going to see my aunt and uncle as a child and my younger brother and I were intrigued by the fact that there was a stairs built in ready, a stair going nowhere at that stage. Of course those stairs are gone now as it was eventually decided just to put the roof on and make them bungalows. Can anyone remember when they did that please?
|
|
Streets and Roads -
Henry Boteler Road
|
Garlands Joke Shop
Coventry
|
2 of 15
Fri 26th Sep 2025 10:07am
On 26th Sep 2025 9:07am, 2elephants said:
...Can anyone remember when they did that please?
From the planning portal I think (?) it was 1973- 1975 if this application/s is/are correct.
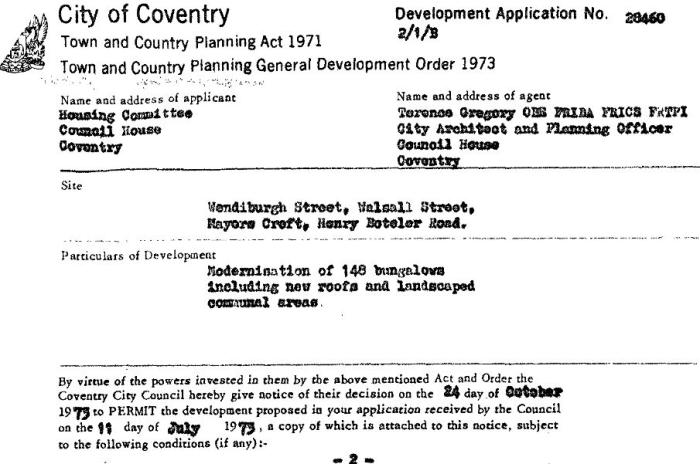
I would have loved to have seen the stairs leading nowhere. What a talking point! |
|
Streets and Roads -
Henry Boteler Road
|
Not Local
Bedworth
|
3 of 15
Fri 26th Sep 2025 11:11am
The bungalows in Holloway Field, Radford are exactly the same. I remember them being refurbished and reroofed in the 70's. Don't think I ever went inside one though.
|
|
Streets and Roads -
Henry Boteler Road
|
2elephants
Western Australia
Thread starter
|
4 of 15
Fri 26th Sep 2025 11:41am
That was quick, thank you very much both of you. 1973 great. Even a document Wow!! Thank you again. That really was special.
I suppose the ones at Radford had their own document as they are not mentioned on this one. I understood as a child the Canley ones were not alone that there were other developments in the city of the same sort. Remember thinking what a sensible idea.
To the amusement of my aunt we several times asked to see those stairs!! They had a door from the front hall. She had a green stair carpet on them if I remember rightly. Not that she ever went up there, but she liked things to look nice.
I do not suppose anyone has a photo please, we did not take photos as we do now. I tried Google maps but I could not download it.
So many lovely memories of two wonderful people, my aunt and uncle.
|
|
Streets and Roads -
Henry Boteler Road
|
Not Local
Bedworth
|
5 of 15
Fri 26th Sep 2025 5:41pm
Not strictly in the city, but there are also houses in Burbages Lane (at the Wheelright Lane end) that were built with flat roofs. It was always explained to me that it was because of the shortage of suitable timber after the war. Most of them now have conventional roofs but they look a bit odd, which is not surprising given that the new roof was added 30 years after they were built. There is still one flat roof which can clearly be seen on Google Maps.
|
|
Streets and Roads -
Henry Boteler Road
|
Annewiggy
Tamworth
|
6 of 15
Fri 26th Sep 2025 9:21pm
Were these buildings prefabs ?
|
|
Streets and Roads -
Henry Boteler Road
|
Slim
Another Coventry kid
|
7 of 15
Sat 27th Sep 2025 12:02am
I stand to be corrected here, but I don't think these single-storey buildings were prefabricated. IIRC they were brick-built.
But many of the two-storey houses in Canley were prefabricated: RSJs (steel girders that bolted together), concrete panels, and I daresay asbestos sheets, chimneys made of steel sheets... the upper end of Canley was for years (maybe still is) derogatorily referred to as "Tintown". Ironically, these houses that were quickly built to, as my mother told me, "house the people from Radford whose homes had been bombed by Hitler", were only a temporary expedient, designed to last for a mere 15 years. Yet nearly all of them are still standing today, 80-odd years later. They are so solidly built, they have stood the test of time, and there is no point demolishing them.
|
|
Streets and Roads -
Henry Boteler Road
|
rocksolid
Bristol
|
8 of 15
Sat 27th Sep 2025 8:22am
I'm not sure how relevant these are but they are images of what I believe were meant to be temporary houses built for bombed out people. I think these are in Mayor's Croft. The second is dated December 1941:
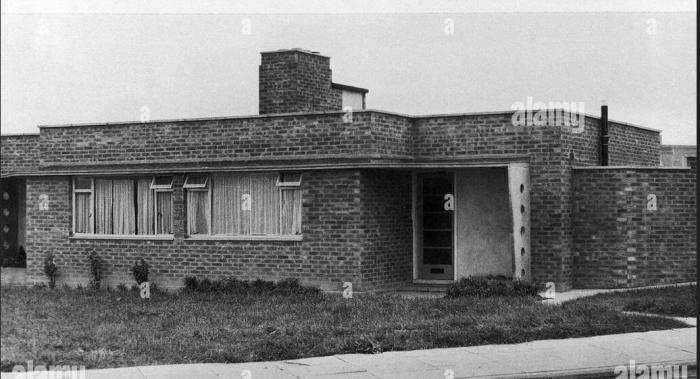
This one shows them being built. You'll see they have distinctive sides to the porches with 'portholes'. Maybe someone who knows the area well and has a good memory can confirm whether it was houses like these that were later converted.
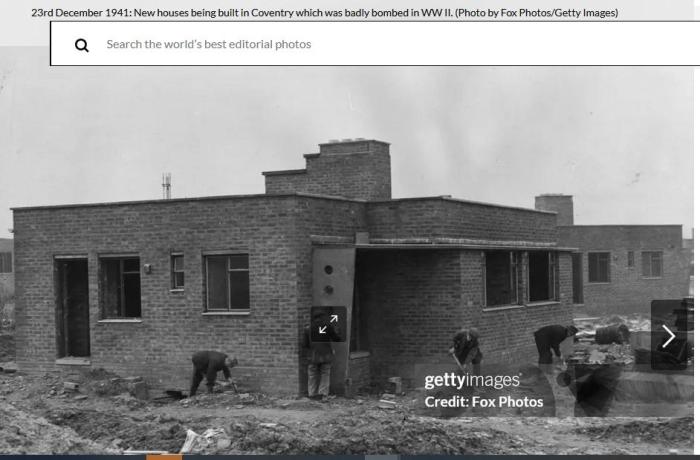
Here is a 2023 image from Goooglemaps showing 1 Mayor's Croft and the portholes in the porch still exist, the house is now two-storey
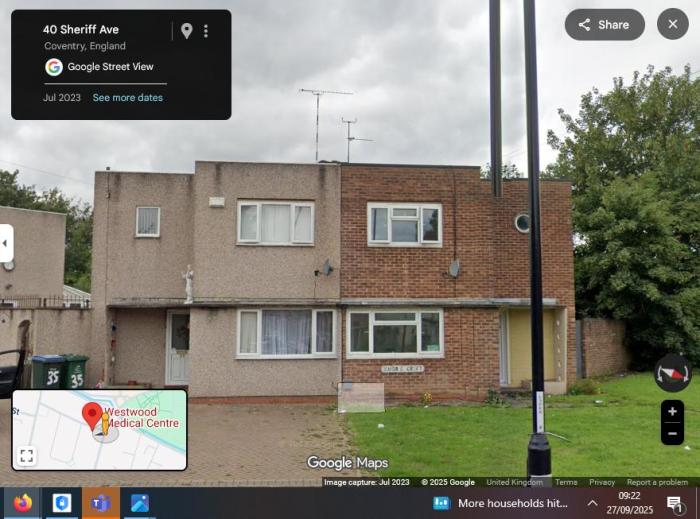
|
|
Streets and Roads -
Henry Boteler Road
|
Not Local
Bedworth
|
9 of 15
Sat 27th Sep 2025 5:51pm
The bungalows in Holloway Field appear to be identical to the properties built as bungalows in Mayors Croft. They have identical windows and identical porthole porches. It is strange that years later the council decided to rebuild some properties with just a proper roof yet others were given an extra storey.
I wonder whether the original design was more to do with a shortage of properly seasoned timber after the war rather than just speed of building. The slowest part of the construction was surely the brickwork yet wooden joists and a covering of tiles would not have taken too long.
|
|
Streets and Roads -
Henry Boteler Road
|
rocksolid
Bristol
|
10 of 15
Sat 27th Sep 2025 7:24pm
Almost identical! I counted 7 portholes in the Holloway Field houses as opposed to 5 in Mayor's Walk and the panel was straight not slanted out towards the top so probably the houses were built at a different time, maybe later? Same basic design for the house though. I guess they were experimenting with the first version and what they built was very much dependent on what materials were available at the time. During the war there was an embargo on ordinary house building, they had to save bricks etc. for rehousing the bombed-out. Metal prefabs that were so prevalent later that we oldtimers remember, started in 1944.
One final thought, I have no idea what sort of roofing they would have used in 1941 as it isn't visible, maybe wooden joists with mineral felt covering? Any ideas? Very substantial chimney breasts though for a single-storey dwelling.
|
|
Streets and Roads -
Henry Boteler Road
|
Not Local
Bedworth
|
11 of 15
Sun 28th Sep 2025 10:11am
Recalling the bungalows in Holloway Field, the roof covering certainly looked like mineral felt. This was a quick and cheap option when the properties were built but not a long term solution. They did well to last for 30 years with the original type of roof although I guess that they must have had fresh felt at some stage.
|
|
Streets and Roads -
Henry Boteler Road
|
lindatee2002
Virginia USA
|
12 of 15
Sun 28th Sep 2025 1:12pm
I used to walk past those one story houses on my way home from my elementary school. One day, after eyeing them for weeks, I managed to stick my head through one of the lower holes. I hadn't really properly thought this out so when I tried to pull my head out I couldn't. I also was unable to bang on the door for help as my arms weren't long enough. Seems that there was no one in so my calls went unheard. Fairly soon, someone came along and extricated me from my stupid situation. I'd like to let you know that I never did anything this foolish again but that would be nowhere near the truth.
|
|
Streets and Roads -
Henry Boteler Road
|
Slim
Another Coventry kid
|
13 of 15
Sun 28th Sep 2025 4:00pm
On 28th Sep 2025 1:12pm, lindatee2002 said:
I used to walk past those one story houses on my way home from my elementary school. One day, after eyeing them for weeks, I managed to stick my head through one of the lower holes. I hadn't really properly thought this out so when I tried to pull my head out I couldn't. I also was unable to bang on the door for help as my arms weren't long enough. Seems that there was no one in so my calls went unheard. Fairly soon, someone came along and extricated me from my stupid situation. I'd like to let you know that I never did anything this foolish again but that would be nowhere near the truth.
With hindsight, I would criticise the design. (I'm a designer, so that gives me some licence!) Presumably the designer was an architect.
When designing something, you are constantly thinking through all the possibilities, many along the lines of "what is the most stupid thing the operator could do, and what would be the consequence/s?" and building in a safeguard against such action.
It's common knowledge that kids like to play with things; e.g. babies and toddlers put everything into their mouths. So the portholes should either have been of a small enough diameter to prevent a human head going through, or been so big that even an adult's head could not get stuck. Yes, adults: I can think of three pubs in that area, the Phantom, the Half Sovereign, and the Dolphin. Drunks coming back from the pub often do silly things. So I heard.  |
|
Streets and Roads -
Henry Boteler Road
|
Not Local
Bedworth
|
14 of 15
Mon 29th Sep 2025 6:08pm
Slim - don't be too hard on the architect, it was wartime you know and there were shortages everywhere. Perhaps these were the only size portholes he could get.
I don't recall ever putting my head into a porthole when on the way home from the pub, but then there were not any of these houses near to where I lived so the opportunity was not there.
On a more serious note, I doubt that the wartime architects ever imagined their flat roofed bungalows and prefabs lasting quite so long after the conflict ended. They were built in a hurry to rehouse those who had lost their homes during the blitz and they fulfilled this purpose very well.
|
|
Streets and Roads -
Henry Boteler Road
|
Garlands Joke Shop
Coventry
|
15 of 15
Mon 29th Sep 2025 11:04pm
Found these 2 letters in the Cov Telegraph in 1973 (27 Feb and 02 March respectively)-
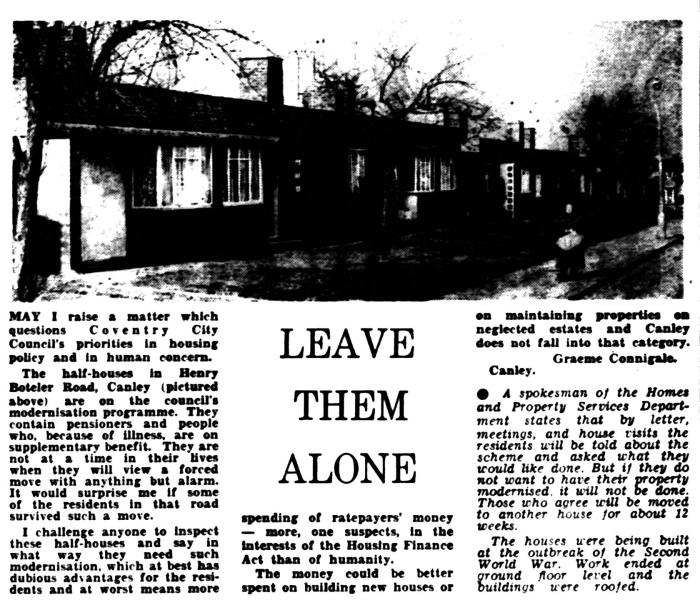
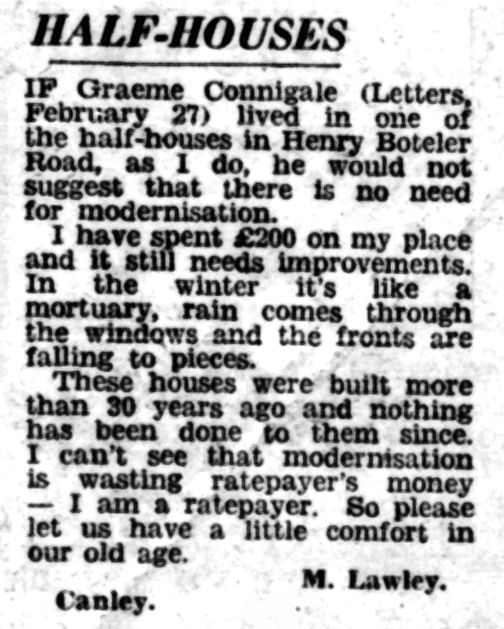
|
|
Streets and Roads -
Henry Boteler Road
|