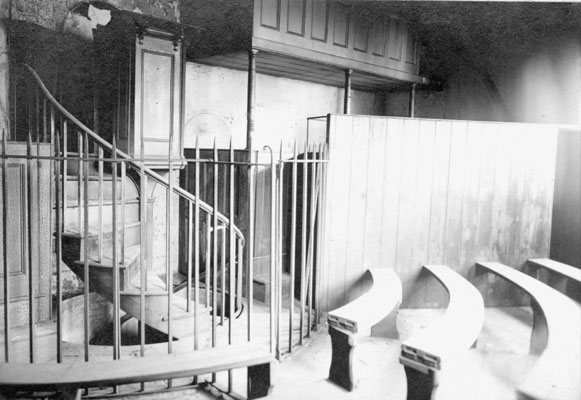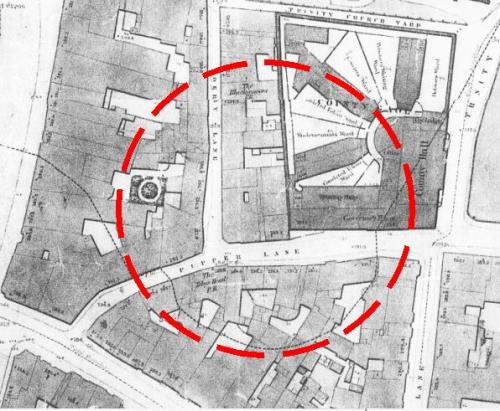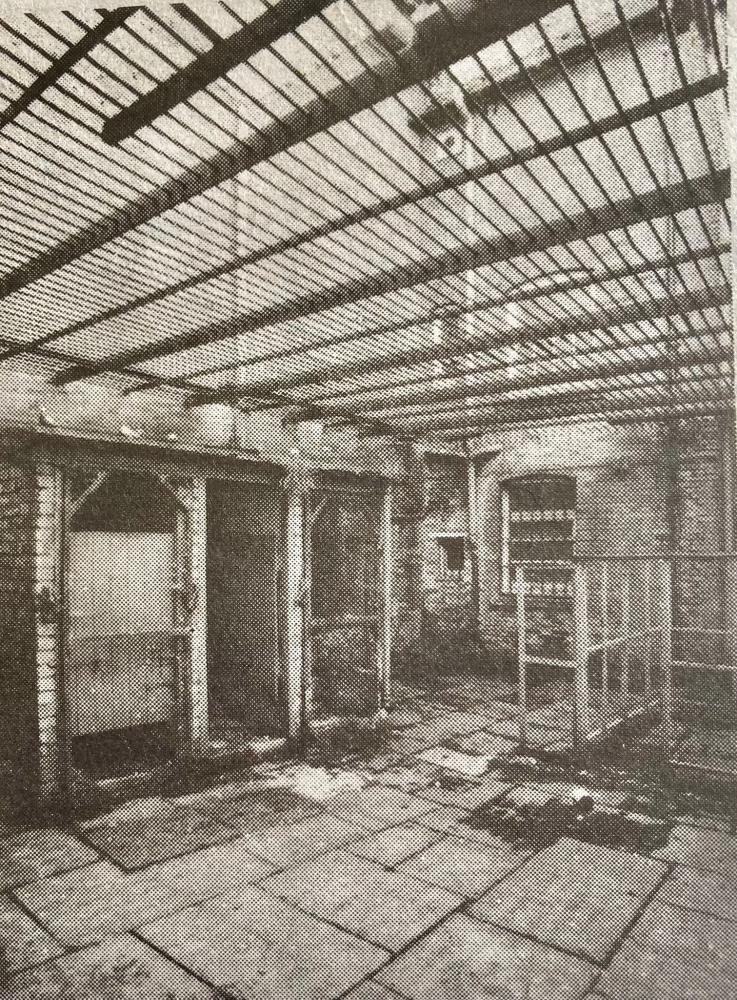|
SJT
Brisbane, Australia |
31 of 43
Mon 10th Aug 2020 11:40pm
Helen, this is amazing! You've covered every angle. I can't thank you enough. For some reason I had been thinking the crowd would have dispersed from the courthouse onto Pepper Lane and so west would be to their right and when I looked on Google streetview I see there is a modern building in that direction now (hence my question). But of course the courthouse (County Hall) opens onto Cuckoo Lane. Funny though that one of the pictures shows the Cuckoo Lane frontage surrounded by spiked fencing with no gate visible.
It also helps to see the 1851 Board of Health map in the manner you've presented it. I have struggled with the map online. This is the 'new' (ie. enlarged*) prison which is said to have been completed in 1831 but I've found was still being worked on in Feb 1833.*
So the crowds would have been milling about between St Michaels and the courthouse. It made me wonder about public toilets (proceedings had been going on all afternoon). Of course, there were none so I wonder if people might have flooded into The Golden Cross and other nearby taverns. With the numbers in the courthouse that day I imagine some might have just gone in the street or perhaps directly into whatever cesspits were nearby.
I have one of the McGrory range of books on Coventry and I've just ordered the one you mentioned. Can't wait to see figure 163. Thanks for the tip!
*Proceedings of Select Committee for the House of Commons Inquiry Feb 1833.
|
| Buildings - County Hall & Coventry Gaol | |
|
Helen F
Warrington |
32 of 43
Tue 11th Aug 2020 7:41am
SJT, there are lots of images of the area in the library pics and Rob's, including Pepper Lane and the County Hall. There are pictures of the gates with the railings open. Potentially, when they built the prison next door, they might have knocked through to the prison lodge and used the big door to that as an entrance to both. The unfinished parts of the prison in 1831 would be internal, maybe building one of the wings?
Prior to the County Hall there was another gaol on the corner of Cuckoo Lane and Pepper Lane (referred to as Gaol Lane), shown on the 1749 Bradford Map. That area seems to have housed the main prison going back a long way. I wildly speculate that the original might have been a modified castle keep, often used as gaols as they were as hard to get out of as they were to get in. However, I'm not sure that the building standing in 1749 was that old.
When the County Hall was built in 1783 it may have had a small gaol attached or it may have temporarily used part of the old one. However at that time there was little need for much prison space because punishment was swift and harsh but didn't involve being locked up. There may just have been a big room for men and another for women while they awaited trial or punishment. There may have been smaller rooms for wealthy prisoners. However the 1831 building was a new type of prison, where being locked up was the punishment itself. That resulted in a need for a lot more space.
I don't know a lot about the toilet arrangements of the 1830s.There was a lot of peeing in the street, I'm sure. There wouldn't have been indoor plumbing I don't think, but there would have been chamber pots for the wealthy, dispatched by servants to a cess pit. For the people on trial? A bucket? There may have been outhouses at the nearby pubs - with basically a plank with a hole over a cess pit (dug out on a regular basis) but it's not obvious which DP (dung pit) belongs to which building on the map. Certainly in London, cellars were sometimes used as cess pits. By 1850, for the prisoners there were small rooms on each wing - privies if I'm reading the map right. They may well have been there from the start. |
| Buildings - County Hall & Coventry Gaol | |
|
Kaga simpson
Peacehaven, East Sussex |
33 of 43
Tue 11th Aug 2020 10:08am
SJT
I understand your connections and interests.
There was another story in 1831, more gruesome, that was carried out in Coventry. Mary Ann Higgins had been tried in Warwick Assizes, found guilty, taken to Coventry Gaol to await hanging. The girl had to sit on her coffin all the way out to Whitley Common.
The contraption half worked, left her half strangled. She died slowly, left to hang there. People climbed the scaffold, people who had malformations climbed up, rubbed her dead hand on their malformations for a cure. meantime her boyfriend had to stand by and watch.
Finally cut down, she went to a room in the Bablake Bridewell where doctors dissected her. She lay some time for public inspection. the skeleton lay for some time in a surgery - God knows what happened there - then her skeleton went to a doctor's surgery for many years. |
| Buildings - County Hall & Coventry Gaol | |
|
SJT
Brisbane, Australia |
34 of 43
Wed 12th Aug 2020 3:48am
Yes, I was intrigued by that gruesome story, Kaga. And apparently the skull is on display in The Herbert !
|
| Buildings - County Hall & Coventry Gaol | |
|
Kaga simpson
Peacehaven, East Sussex |
35 of 43
Wed 12th Aug 2020 10:36am
SJT
Yes, that's a good description of the gaol and of the building, but who were allowed to attend? - not the workers who worked at Becks, other than those arrested. There were no police at the time, only watchmen without any sort of uniform or discipline. We can't begin to understand today the people and the order of class in those times. There was no real evidence, only someone's hearsay, by someone trying to save his own neck, and by a corrupt bunch of officials.
We can't really understand the life of the 1930's, how many washed, cleaned their teeth, saw a doctor, peed in the garden, believed in old wives tales etc. On a Sunday you could buy a loaf of bread if wrapped but not unwrapped - or the other way about.
1830, church bells rang often all over the city, watchmen called out the time every half hour through the night. Men wrapped on bedroom panes with long poles, no alarm clocks. People kept pigs and poultry in Broadgate and Cross Cheaping and women spat on apples, rubbed them on a dirty skirt before selling. Not living in that environment we really do not understand what it actually was like
The Tolpuddle Martyrs, after spending three years of a seven year convict spell in Australia, were brought home. |
| Buildings - County Hall & Coventry Gaol | |
|
Helen F
Warrington |
36 of 43
Fri 14th Aug 2020 10:20am
 An interesting bit of the prison I've just come across is the chapel. Demolished in 1908 when the last of the fan shaped prison wings was taken down (the northern half having been removed to build the library). The semi circular shape places it at the hub of the fan. The spiral staircase leading down, suggests that this was not the ground floor. While the wings of the prison were 3 on levels, the hub was only 2. The staircase leads up to the lectern but the railing doesn't seem to open out into the room at all - a second defence against the prisoners who were also seated behind a spiked fence. That says that the prisoners had a different entrance into the room. Important because the spiral stair connected to the lodge and the outside door. Either there was a staircase at the outer edge of the room or they entered via that opening beyond the spiral staircase?
An interesting bit of the prison I've just come across is the chapel. Demolished in 1908 when the last of the fan shaped prison wings was taken down (the northern half having been removed to build the library). The semi circular shape places it at the hub of the fan. The spiral staircase leading down, suggests that this was not the ground floor. While the wings of the prison were 3 on levels, the hub was only 2. The staircase leads up to the lectern but the railing doesn't seem to open out into the room at all - a second defence against the prisoners who were also seated behind a spiked fence. That says that the prisoners had a different entrance into the room. Important because the spiral stair connected to the lodge and the outside door. Either there was a staircase at the outer edge of the room or they entered via that opening beyond the spiral staircase?
|
| Buildings - County Hall & Coventry Gaol | |
|
Helen F
Warrington |
37 of 43
Fri 14th Aug 2020 12:33pm
 To add a little more detail to the prison.
Within the wall there is a pathway, divided from the prison yards by railings and gates. Each prison building houses two different types of prisoners separated by an internal wall. At the outer end of each side there is a privy and another room I can't read the label (washroom?). Each side also has a yard. The yards are divided by buildings or walls. At the hub end there is a small fenced and gated area. From there you could either enter the central pathway or under the buildings though passageways to the neighbouring fenced area. The central pathway skirts the chapel building. Part of that building is marked as an office. The very southern building is the 3 level Governors House. Behind that, on the map is a single level building called the Weaving Shop but according the the 1838 painting, wasn't there in your period. It shows the outer wall curving round, giving the most southerly yard the same shape as the others.
The yards and prison wings are labelled as follows clockwise from the south -
Convicted felons Ward
Misdemeanants Ward
Convicted felons Ward
Convicts Ward
Prisoners Waiting Ward (the one relevant to the trial, would have windows looking towards Derby Lane and a yard with a view of the Holy Trinity tower)
Debtors Ward (against the east wall)
To add a little more detail to the prison.
Within the wall there is a pathway, divided from the prison yards by railings and gates. Each prison building houses two different types of prisoners separated by an internal wall. At the outer end of each side there is a privy and another room I can't read the label (washroom?). Each side also has a yard. The yards are divided by buildings or walls. At the hub end there is a small fenced and gated area. From there you could either enter the central pathway or under the buildings though passageways to the neighbouring fenced area. The central pathway skirts the chapel building. Part of that building is marked as an office. The very southern building is the 3 level Governors House. Behind that, on the map is a single level building called the Weaving Shop but according the the 1838 painting, wasn't there in your period. It shows the outer wall curving round, giving the most southerly yard the same shape as the others.
The yards and prison wings are labelled as follows clockwise from the south -
Convicted felons Ward
Misdemeanants Ward
Convicted felons Ward
Convicts Ward
Prisoners Waiting Ward (the one relevant to the trial, would have windows looking towards Derby Lane and a yard with a view of the Holy Trinity tower)
Debtors Ward (against the east wall) |
| Buildings - County Hall & Coventry Gaol | |
|
Rob Orland
Historic Coventry |
38 of 43
Mon 17th Aug 2020 12:18pm
SJT & Kaga,
I hope you don't mind that as this topic has naturally migrated towards the subject of Beck and the weaving industry, I've copied / moved the latter few posts across to the Weavers of Coventry topic so they can continue there in context with that thread.
I've also retitled this thread to "County Hall & Coventry Gaol" to allow for its larger scope.
All the best,
Rob |
| Buildings - County Hall & Coventry Gaol | |
|
Kaga simpson
Peacehaven, East Sussex |
39 of 43
Tue 18th Aug 2020 3:07pm
A week ago I posted the story of Mary Higgins, but no one seemed to notice the date |
| Buildings - County Hall & Coventry Gaol | |
|
NeilsYard
Coventry |
40 of 43
Tue 9th Jan 2024 3:14pm
Another Tony McSweeney saved clipping. This is the exercise Yard from the Gaol before it was all converted for leisure-use. I'm hoping to meet up with Tony next month to share stories as he will be back in Coventry. He currently lives in Richmond.

|
| Buildings - County Hall & Coventry Gaol | |
|
NeilsYard
Coventry |
41 of 43
Wed 18th Sep 2024 9:43am
This must have been a Wingrave with the Gaol coming down - look at the state of the Spire -
|
| Buildings - County Hall & Coventry Gaol | |
|
Helen F
Warrington |
42 of 43
Wed 18th Sep 2024 10:03am
Those remaining properties on the right are some of the few never properly recorded. |
| Buildings - County Hall & Coventry Gaol | |
|
Dreamtime
Perth Western Australia |
43 of 43
Wed 18th Sep 2024 8:11pm
Neil - Helen, That was my first thought, the state of the spire ! For one quick moment I felt sad. |
| Buildings - County Hall & Coventry Gaol | |
This is your first visit to my website today, thank you!
4,108,126Website & counter by Rob Orland © 2024
Load time: 518ms