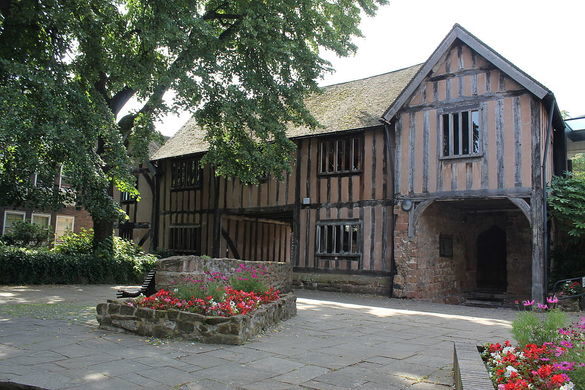
|
Prof
Gloucester |
31 of 58
Mon 17th Jun 2019 9:20am
Cheylesmore Manor, now the Register Office!
 |
| Buildings - Cheylesmore Manor | |
|
Kaga simpson
Peacehaven, East Sussex |
32 of 58
Tue 18th Jun 2019 10:03am
Before the enclosing of the land outside the walls of the city, what is now called Greyfriars Green appears to have been called Cheylesmore Green and it is probable that the old Manor House at Cheylesmore was before its enclosure within the city wall surrounded by a moat, by springs, the water of which was carried off by a stone-culverted overflow, which continued therefrom under Little Park Street and Much Park Street, and extended to the Sherbourne in Gosford Street, for traces of it have been found in excavating from time to time.
There was also another moated enclosure outside the city walls, known as Crow moat (which belonged to the Royal Manor of Cheylesmore). It was situated at the junction of Moat Street and York Street in the Butts - the water from it flowed down a ditch into the Sherbourne. In form the outside of the enclosure was more square than oblong whilst the island within was of an oblong, and the moat was crossed at the east end by a bridge. At the other extremity of the island (which was 35 yards long by 25 broad) was a building.
On a plan published in 1807 this moat is shown again as an enclosed field, and what was known as Crow Lane extended from the posts against the Sherbourne near Croft Cottages, and thence along what is now the street and over the bridge across the Sherbourne, and so up Crow Lane across a second and smaller bridge, over a small brook course to Spon Street. Thus, at that time Crow Lane did not extend in a straight line beyond the bridge, Albion Street not constructed then. In summertime a considerable business was done on Sundays in Crow Lane in selling strawberries and apples.
About the year 1700, some very large elms surrounded the place in which rooks used to build. Before the present wall was built off Crow Lane, adjoining the river near Rotherham's dye works, later the Rudge bicycle works, a single plank bridge was used by the men to cross the stream. It was securely fastened at the end, on the dye house side, by a chain and crow-bar, in such a manner that the plank could be withdrawn if required. At this point the dyed silk was washed in the river.
A jewish pedlar tried to sell flashy wares to the men, who weren't interested - he persisted so they invited him over the plank. He did so, they loosened the crow bar and chain, the Jew fell in the river to be dyed all the colours of the rainbow. They fished him out and had a collection to pay for the damage. He never came back again. |
| Buildings - Cheylesmore Manor | |
|
Helen F
Warrington |
33 of 58
Fri 28th Jun 2019 3:24pm
Crow Moat or Crow Mott would have been roughly in the spot shown below. I'm reasonably happy with the red boundary to the south and east but the north a west boundaries are debatable. The island is to scale (25x35 yards) but the size and location of the moat is more of a guess. The point where the water comes in top left and goes out top right are probably accurate but the bit in between is also a guess. I've tried to find landscape clues but the middle area is largely erased by modern building work.
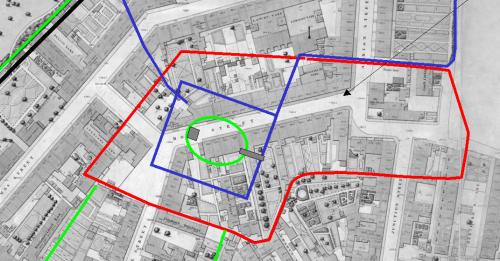
|
| Buildings - Cheylesmore Manor | |
|
Prof
Gloucester |
34 of 58
Tue 30th Jul 2019 9:10pm
Another view of the now Register Office.
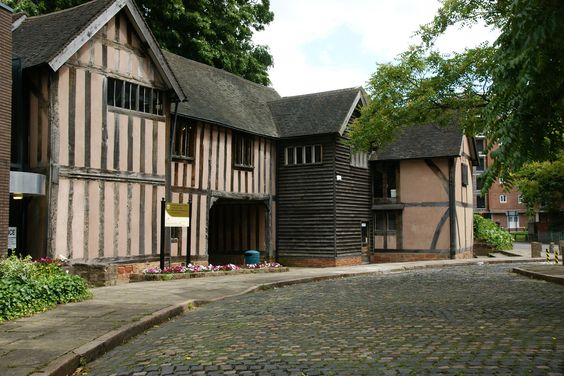 |
| Buildings - Cheylesmore Manor | |
|
Prof
Gloucester |
35 of 58
Wed 31st Jul 2019 8:11am
And with Christ Church spire.
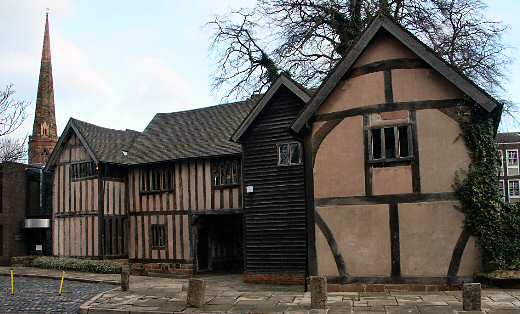
|
| Buildings - Cheylesmore Manor | |
|
Annewiggy
Tamworth |
36 of 58
Wed 31st Jul 2019 9:25am
50 years in November since we were in there getting married! |
| Buildings - Cheylesmore Manor | |
|
Midland Red
|
37 of 58
Wed 31st Jul 2019 4:48pm
We were married there in 1976 |
| Buildings - Cheylesmore Manor | |
|
Prof
Gloucester |
38 of 58
Wed 31st Jul 2019 8:31pm
Congratulations Anne!
|
| Buildings - Cheylesmore Manor | |
|
lolipop
arley |
39 of 58
Sat 3rd Aug 2019 4:24pm
The shaded area on the corner of Cheylesmore and Friars Rd was where my mother's aunt Amy used to live. I remember going there when I was a kid, off the No 2 bus in Broadgate, walk down Greyfriars Lane past the Post Office, the Manor House arch was nearly opposite the lane. Correct me if I am wrong but was Greyfriars Gate in the same area leading onto Greyfriars Green.
The Labour Office was on the other side of Friars Rd, I think it eventually became a multi storey car park. Nicholson
|
| Buildings - Cheylesmore Manor | |
|
Midland Red
|
40 of 58
Sat 3rd Aug 2019 6:29pm
You can read about Greyfriars Gate here |
| Buildings - Cheylesmore Manor | |
|
matchle55
Coventry |
41 of 58
Sat 3rd Aug 2019 8:24pm
Cliff, I think that the Labour Office building was previously the factory of the Hobart Manufacturing Co, they made motorcycles about the time of the first war. |
| Buildings - Cheylesmore Manor | |
|
Midland Red
|
42 of 58
Sat 3rd Aug 2019 8:46pm
Thanks for that, Vaughan |
| Buildings - Cheylesmore Manor | |
|
Prof
Gloucester |
43 of 58
Tue 2nd Jun 2020 10:45am
And with Christ Church spire.
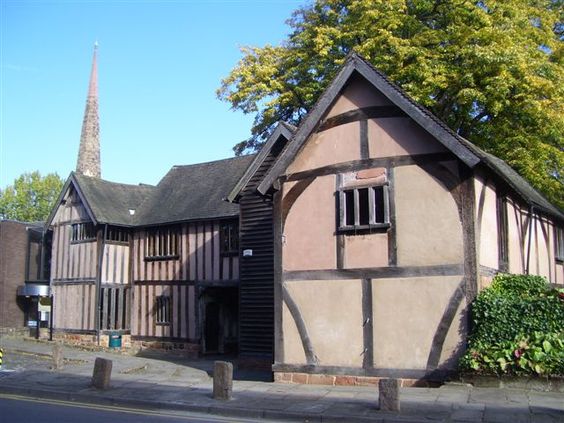 |
| Buildings - Cheylesmore Manor | |
|
Kaga simpson
Peacehaven, East Sussex |
44 of 58
Tue 2nd Jun 2020 5:03pm
Yes, believe this was called in the olden days a closed cruck form, but the tie beams for strength limits the width of the building.
Cruck frames were used in high-status medieval buildings, and made from high quality thick timbers, and most made from a pair of timbers from the same bough in parts. This one stood on padstones at ground level, the length of timber determined the height and width of the building. This house could easily have taken 200 oak trees, for this is only part of the manor.
Sadly I missed the 1968 restoration. |
| Buildings - Cheylesmore Manor | |
|
Helen F
Warrington |
45 of 58
Wed 3rd Jun 2020 11:01am
The oldest building of the manor seems to have been stone and the little compound might have resembled Stokesay Castle, but without the tower. The bit that remains (left hand side of Prof's photo) was the gatehouse. The stone building was incorporated into the city wall and wasn't very comfortable by all accounts and was almost derelict by the Civil War. It would have been two storey with the kitchen and other working space below and the hall above. It may have had a separate room for the Lord's chamber but most guests would sleep on the floor of the hall. The third wing, destroyed after the war was the des res of the group. Built to the latest style and technology of the time. I think that the buildings on the right of the photo were modern and stand partly on the ground of the third wing.
On top of that there would have been stabling and a few other outbuildings but nothing is known about them. What I'm not sure of is if there was a gatehouse out into the park. My gut instinct is that the exit that way was post wall demolition. There was a small tower that might have been a postern gate and bridge to the east of the manor and was on land that was part of the estate. Cheylesmore Gate wasn't much further east but the Lord may not have wanted to go through it for an early morning hunt. Postern gates were much smaller than true gates, allowing dismounted men and horses through but not big enough to act as much of a weak point. In the Civil War, such gates were blocked up and may have been destroyed rather than returned to service once the King was returned to power. |
| Buildings - Cheylesmore Manor | |
Website & counter by Rob Orland © 2024
Load time: 687ms